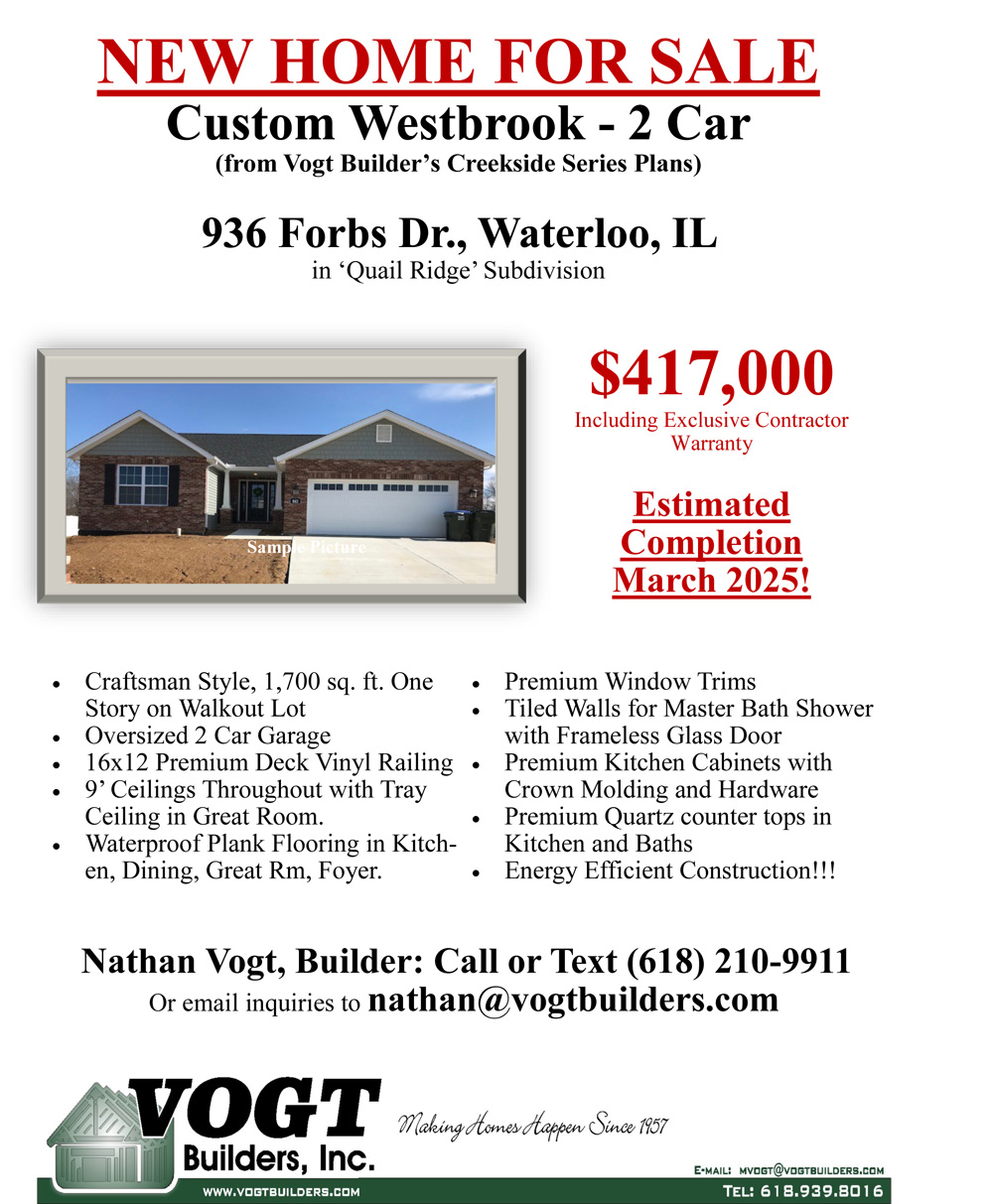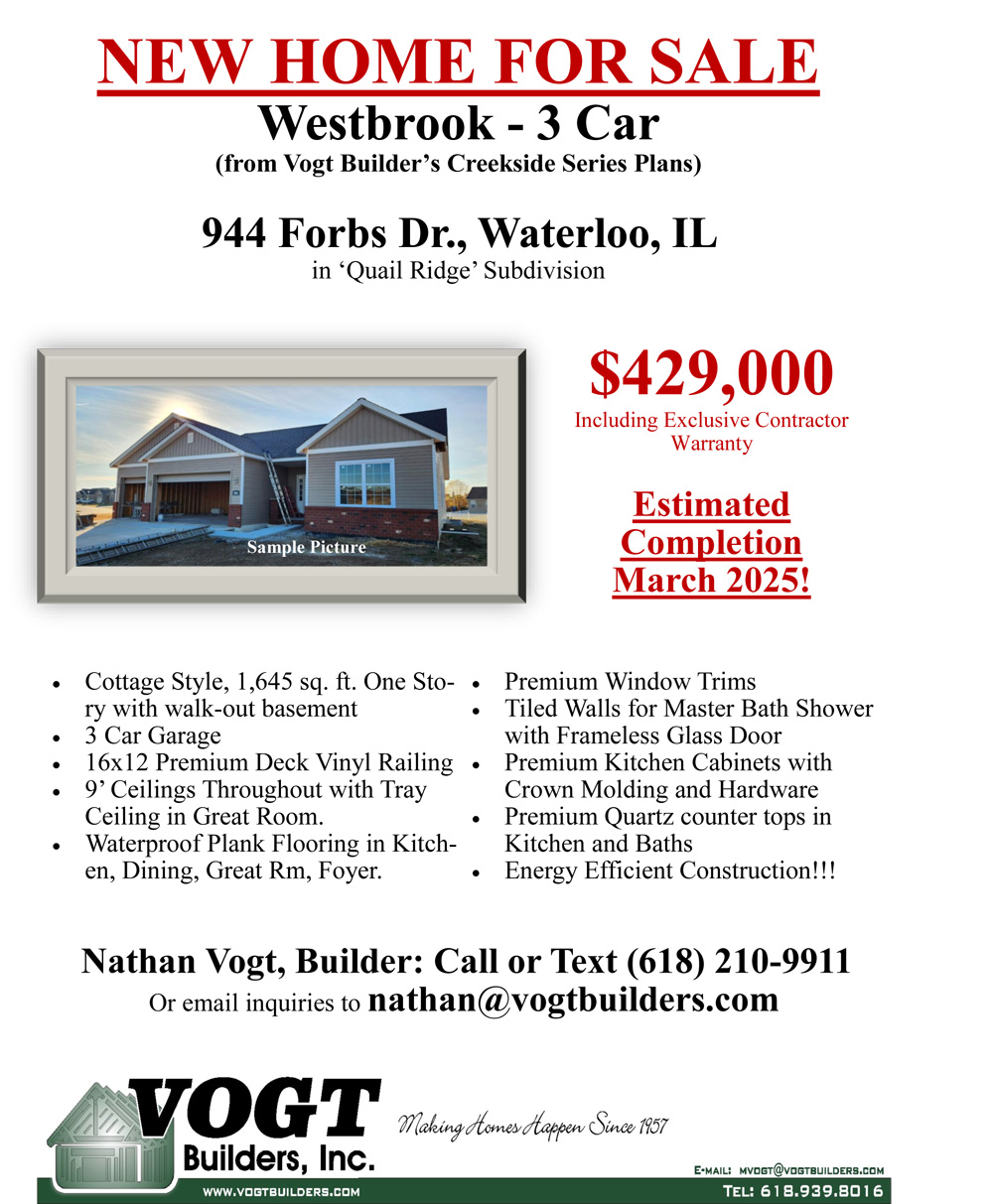
Ready Homes
Check back soon for more ready homes for sale. Please contact us for more information!
936 Forbs Dr., Waterloo, IL
in 'Quail Ridge' Subdivision
$417,000
Including Exclusive Contractor Warranty
Estimated Completion: December 2024
- Craftsman Style, 1,700 sq. ft. One Story
- Oversized 2 Car Garage
- 16x12 Premium Deck on Walkout lot
- 9' Ceilings Throughout with Tray Ceiling in Great Room
- Waterproof Plank Flooring in Kitchen, Dining, Great Rm, Foyer
- Tiled Walls for Master Bath Shower with Frameless Glass Door
- Premium Kitchen Cabinets with Crown Molding and Hardware
- Premium Quartz counter tops in Kitchen and Baths
- Energy Efficient Construction!!!
944 Forbs Dr., Waterloo, IL
in 'Quail Ridge' Subdivision
$429,000
Including Exclusive Contractor Warranty
Estimated Completion: February 2025
- Cottage Style, 1,640 sq. ft. One Story with walk-out basement
- 3 Car Garage
- 16x12 Deck
- 9' Ceilings Throughout with Tray Ceiling in Great Room
- Waterproof Plank Flooring in Kitchen, Dining, Great Rm, Foyer
- Tiled Walls for Master Bath Shower with Frameless Glass Door
- Premium Kitchen Cabinets with Crown Molding and Hardware
- Premium Quartz counter tops in Kitchen and Baths
- Energy Efficient Construction!!!
936 Forbs Dr., Waterloo, IL
in 'Quail Ridge' Subdivision
$417,000
Including Exclusive Contractor Warranty
Estimated Completion: December 2024
- Craftsman Style, 1,700 sq. ft. One Story
- Oversized 2 Car Garage
- 16x12 Premium Deck on Walkout lot
- 9' Ceilings Throughout with Tray Ceiling in Great Room
- Waterproof Plank Flooring in Kitchen, Dining, Great Rm, Foyer
- Tiled Walls for Master Bath Shower with Frameless Glass Door
- Premium Kitchen Cabinets with Crown Molding and Hardware
- Premium Quartz counter tops in Kitchen and Baths
- Energy Efficient Construction!!!
944 Forbs Dr., Waterloo, IL
in 'Quail Ridge' Subdivision
$429,000
Including Exclusive Contractor Warranty
Estimated Completion: February 2025
- Cottage Style, 1,640 sq. ft. One Story with walk-out basement
- 3 Car Garage
- 16x12 Deck
- 9' Ceilings Throughout with Tray Ceiling in Great Room
- Waterproof Plank Flooring in Kitchen, Dining, Great Rm, Foyer
- Tiled Walls for Master Bath Shower with Frameless Glass Door
- Premium Kitchen Cabinets with Crown Molding and Hardware
- Premium Quartz counter tops in Kitchen and Baths
- Energy Efficient Construction!!!


