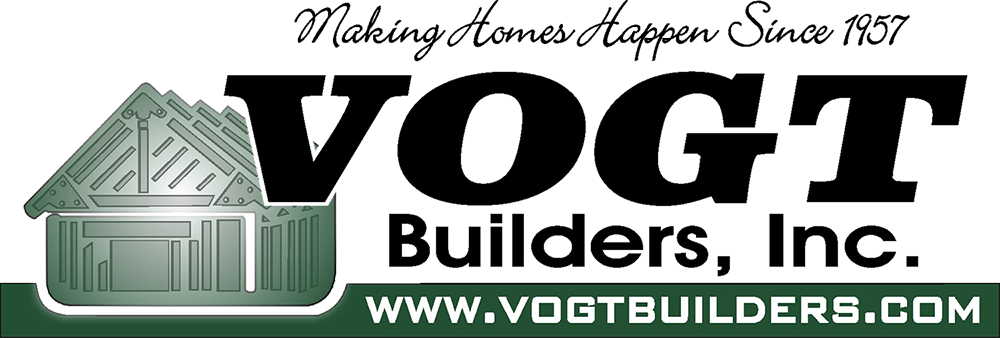

Included Features
Included features of your new home. (Revised 5-23-22)
KITCHEN & DINING AREA
- ‘GE’ electric smooth top, self-cleaning range
- ‘GE’ space saver microwave/range hood combo
- ‘GE’ Energy Star dishwasher
- ½ horsepower garbage disposal
- Hardwood Cabinetry w/ concealed hinges
- Spacious Pantry (walk-ins per plan)
- 7 ¼ “ deep stainless steel double bowl sink
- ‘Andersen’ 6’ sliding glass patio door
- Granite kitchen tops- Level 1
- Ice-maker hookup in Kitchen
MASTER BEDROOM & BATH
- Spacious walk-in closet
- Master Bath Oversized 5’ wide Shower or Separate tub and shower (per plan)
- Double Sink cultured marble vanity top
- ‘Delta’ Brand chrome lever faucets
- Linen closets where shown
ENERGY EFFICIENT FEATURES
- High Efficiency Insulation Envelope meeting or exceeding 2015 Illinois Energy Conservation Code (IECC) standards
- R-38 fiberglass blown ceiling insulation
- R-17 combined total exterior wall value
- Sealed exterior seams and holes
- High efficiency ‘Low-E’ thermo pane vinyl frame windows
- Sealed HVAC ductwork
- Ceiling Fans in great room and master bedroom
- Exhaust fans vented to exterior in all baths
- Insulated steel front and garage entry doors
- 13 SEER high efficiency air conditioner
- 92% high efficiency gas furnace
- Digital Programmable thermostat
- House Wrap barrier around entire home with sealed flashings and joints
INTERIOR FEATURES
- 9’ standard main floor interior wall height
- Pained multi panel interior doors w lever handles
- Primed and painted drywall walls w/ textured finish (w/ choices of one wall color throughout)
- Bronze or Nickel finish light fixture packages
- Luxury Vinyl Plank (LVP) flooring- Kitchen, Dining, Baths, and Foyer. Carpet in Great Rm, Bedrooms, Stairway
- One-piece fiberglass tub/shower in hall bath
- Cultured marble hall bath vanity top w/ round bowl
- Plate glass bathroom mirrors matching vanity width
- Smoke and carbon monoxide detectors (per code) throughout home
- Coated wire shelving in all closets / pantry
- Ceiling lights in all spare bedrooms
- 2 internet/phone, 2 Cable/Satellite TV jacks prewired
- 50 gallon electric water heater
EXTERIOR FEATURES
- Enclosed vinyl soffits and aluminum fascia
- Finish graded, seeded and strawed lots
- 30-year ‘Architect’ style roof shingles over 15lb felt paper
- Concealed ridge vent for attic ventilation
- 16’ x 12’ concrete patio
- Grills in front elevation windows as shown
- Low maintenance vinyl siding / soffit
- Custom Brickl Mailbox installed
- Drain tile installed from downspouts to street (per lot)
- Vinyl shutters (per plan) on front elevation windows
- Two exterior water faucets and two electric outlets
- 16’ wide insulated garage door w/opener and 2 remotes
- Keypad entry for Garage Overhead Door
QUALITY CONSTRUCTION FEATURES
- Engineered roof trusses w/ ½” 5-ply plywood sheathing
- ¾” T&G ‘Advantec OSB’ sub floor, screwed / nailed
- I-Joist engineered floor systems
- 8’ tall, reinforced concrete basement foundation walls
- 3 Year warranted foundation water proofing system
- Foundation drain system with sump pit and pump
- Builders Full Warranty (as detailed in contract)
